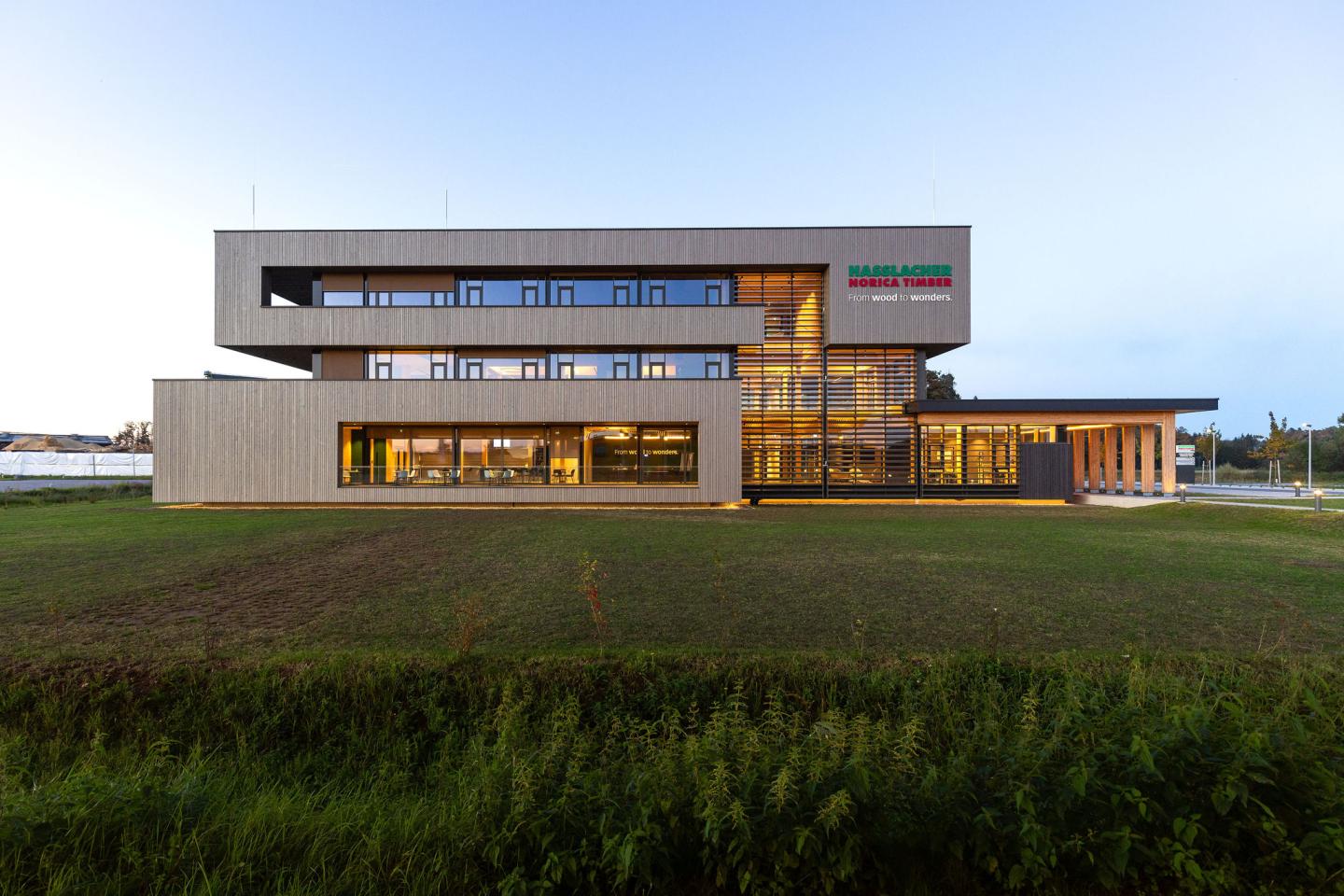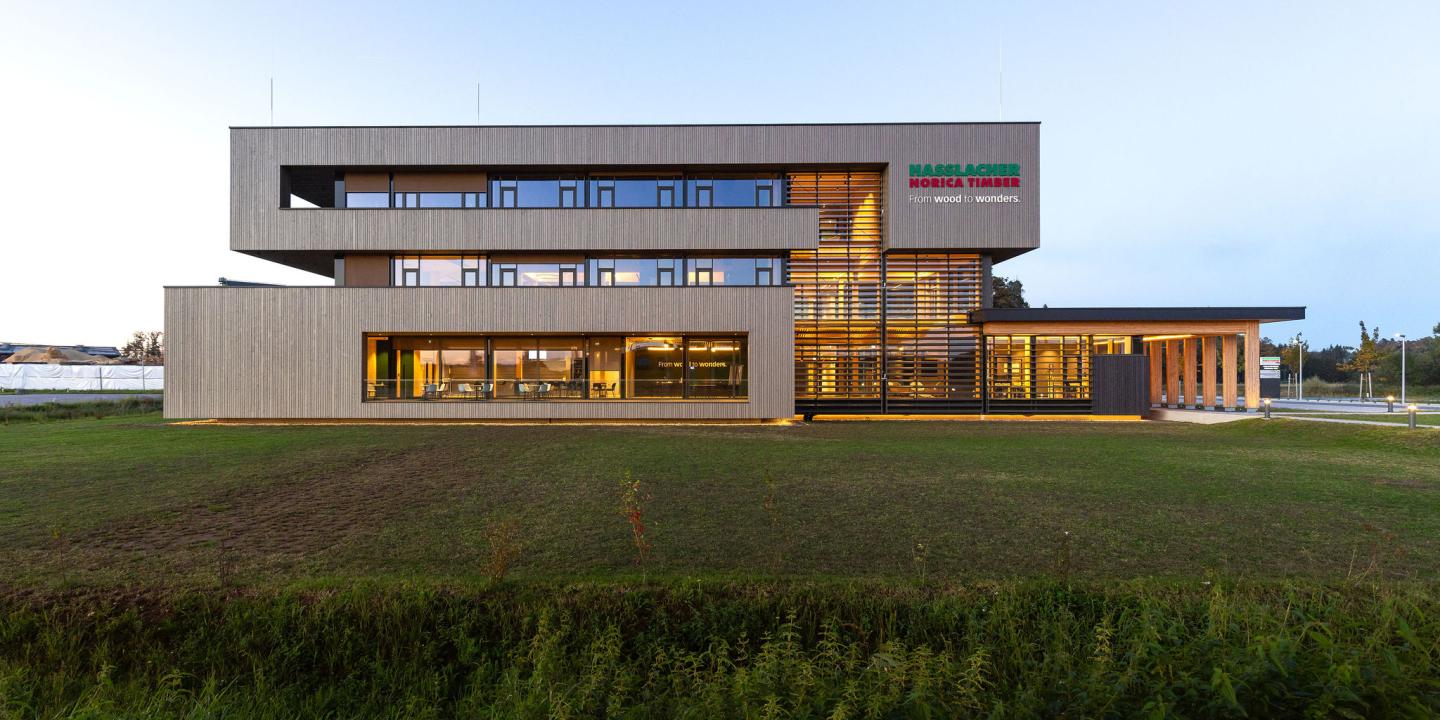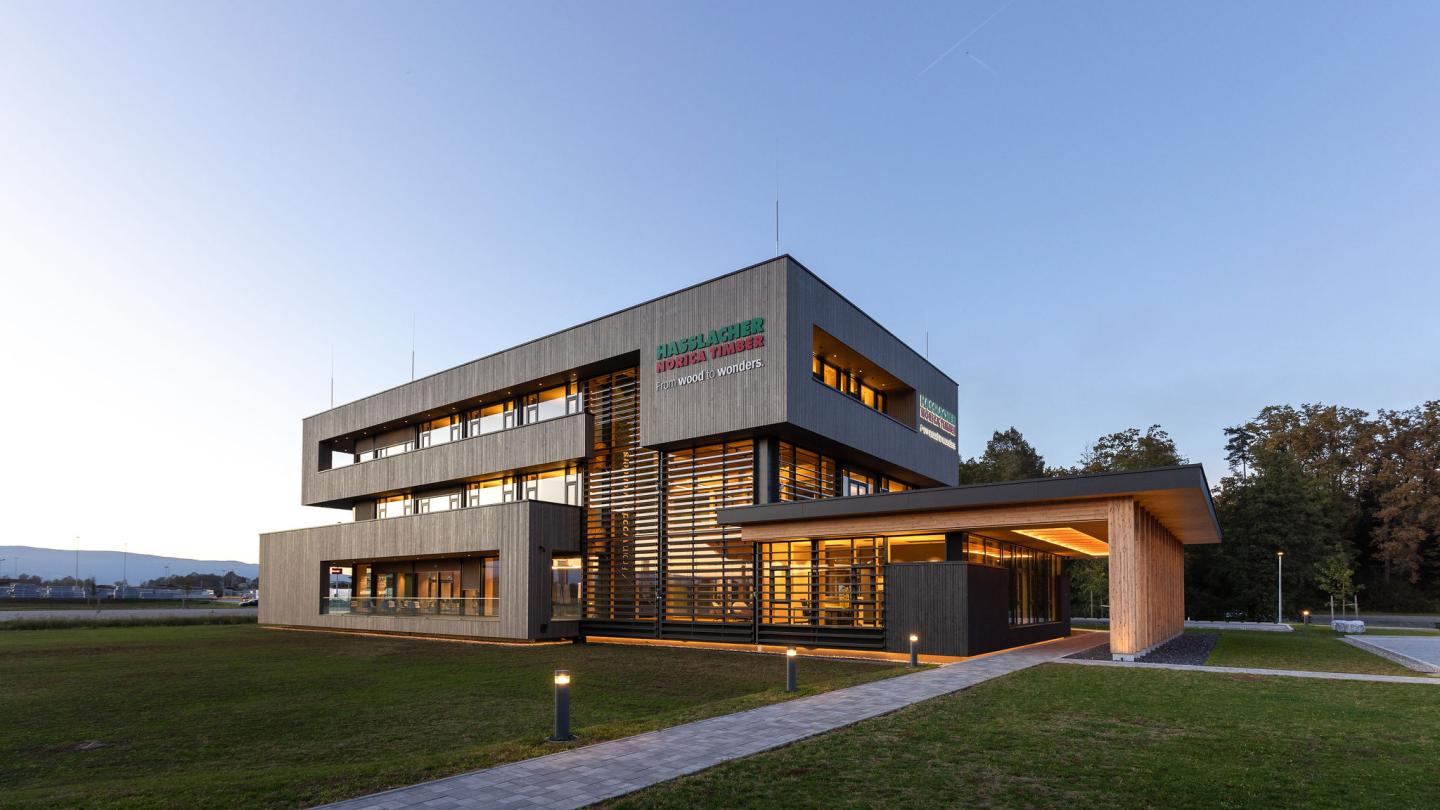



Approx. 30 km south of Graz and employing 250 employees, HASSLACHER's Preding location marks the Group's south-easternmost wood processing company. HASSLACHER Preding Holzindustrie GmbH has at its disposal a round log yard with grading system, one of Europe's most modern sawmills, a structural finger jointed solid timber and planing mill, a production line for pallets and packaging solutions as well as systems for the production of pellets. Additionally, the site uses photovoltaics and cogeneration to produce electricity from renewable resources.
HASSLACHER PREDING Holzindustrie's new office and administration building is set to become an innovative, sustainable and economical project which reflects the company's DNA. To be able to achieve this, expertise and resources from all across the HASSLACHER Group were merged. The declared goal was to create a headquarters that both meets the practical demands of the company with flexible floor space as well as those of a designated cafeteria to allow for future adaptation to the location's development. Additionally the modern multi-storey timber building was to meet aspects of sustainability to allow for economical and ecological operations. In its role as a flagship project, the building is poised to demonstrate the performance and versatility of modern timber construction and to symbolically and practically showcase the company's innovative strength and technical expertise.
For this purpose, Production and the future assembly team as well as the internal Facility Management were involved in the project from an early stage, working out a catalogue of criteria with our architectural team that would precisely formulate the planned building's objectives.

The superordinate project development for the new office and administration building began with analysing the entire project location and formulating a master plan, which was done by Trecolore Architects. This process involved the review of all internal processes and the existing structures in the area. Based on this master plan, the logistical processes at the company premises were adapted and reorganised. To meet the high traffic in the existing receipt and dispatch areas, a new access terminal with sufficient logistics spaces for truck traffic was installed, for which a new access road to the project site was built, which has served as the new main access road to the company premises ever since.
Client:
HASSLACHER Group
Architect/Planner:
Trecolore Architects
Structural engineering and construction:
Luggin - Ziviltechnikergesellschaft m.b.H.
Client
HASSLACHER PREDING Holzindustrie
Year of construction:
2024
Timber construction time:
6 weeks
232m³ of glued laminated timber made from spruce, birch and larch
655m³ of cross laminated timber with Excellent surface made from spruce
22m³ of facade boards with pre-greyed surface
222m² Thermo boards made from heat treated ash and a larch core
Structural finger jointed solid timber and sawn timber
HASSLACHER PREDING Holzindustrie
NORITEC Holzindustrie GmbH Sachsenburg and Stall
HASSLACHER Holzbausysteme GmbH
Holzbau Hofer (project execution)
PEFC Award
Using the pioneering Building Information Modelling (BIM) technology, the commissioned Trecolore Architects were able to virtually map project implementation processes in an interdisciplinary and holistic way. BIM allows for maximally accurate planning down to the smallest details, in which all elements, connections and installations are mapped as a virtual model, the so-called "digital twin". The use of this method significantly boosts efficiency, quality and sustainability in industrial prefabrication, resulting in the substantial advancement of modular timber construction. In cooperation with HASSLACHER, this yielded a valuable synergy effect which was fully exploited in this project in Preding.
The building's architectural design was to create a modern, subtle and elegant structure that would showcase the use of modern timber construction systems, boast two or three storeys and offer outdoor spaces by means of loggias and terraces. The building's architecture is based on the goal to design flexible, functional and generous floor plans that create a compact, yet representative building while following the 'form follows function' principle and taking into account economic efficiency.
Vertically, the building is divided into three storeys that were erected with the timber skeleton method on reinforced concrete foundations with frost skirts. Displaced relative to each other, some of the storeys project outward by up to five metres (a structural challenge in timber construction), significantly contributing to a clean division. The entire building was erected using prefabricated timber elements. All building elements such as ceilings, load-bearing elements and even the lift shaft were built using cross laminated and glued laminated timber.
Generous glazed areas lend the building transparency and lightness, provide for optimal natural lighting of the interior and incorporate both interior and exterior spaces. The facade receives additional structure by exterior pergolas, loggias and terraces that give the structure depth, provide structural wood protection and offer both functional and aesthetic benefits: They contribute to the building's dynamic visuals, improve the micro climate by providing shade and additionally meet the client's request for usable outdoor space.
The axial grid structure of the floor plan provides for office units along the long side, which are connected to each other in the middle of the building by spacious circulation areas. With an axial length of 5.50 m for the office and administration areas, the team ensured that each room cell can be divided into a smaller unit, which enables any subsequent densification of the workplace capacities. When defining the axis grid, design aspects were also taken into account so that the ideal statically relevant spacing for the utilisation of the timber beams was considered.
The timber skeleton structure and the prefabricated facade system used some 1,000m³ of HASSLACHER Group timber products. A total of 232m³ of HASSLACHER glued laminated timber was used on the skeleton structure alone. Glued laminated spruce was used for particularly highly stressed elements in the projecting parts. The façade elements that are exposed to the weather consist of pre-greyed vertical timber formwork made of spruce, which was delivered prefabricated for installation at the factory, including insulation elements.

Inside the building, in the foyers, circulation areas, office units and meeting rooms, the objective of a building with a high standard of prestigious character was also taken into account. With above-average room heights throughout, impressive air spaces and expansive room dimensions, the interior conveys a stylish elegance and showcases wood as a building material in an impressive way. The primary load-bearing structure from glued laminated timber (glulam), partitioning walls and false ceilings from cross laminated timber (crosslam or CLT) dominate the interior design, partially finished in the "Excellent Surface" quality, an in-house product innovation by the HASSLACHER Group which can be executed in different wood species setting new standards in terms of surface quality as well as crack and gap formation.
The mix of materials yields interesting contrasts - large glass portals, frameless glass balustrades, acoustic elements made of grey Loden cloth and decoratively coated furniture building boards in green provide striking accents, highlight the wooden surfaces and give the broad access areas structure.
Large window and portal areas contribute to an open, airy feeling of space; the natural light improves the room quality and well-being. The external loggias and terraces provide shade; horizontal slats on the external façade provide fully automated protection from the sun depending on its position and intensity.
In the foyer, a more than 12-m-tall moss-covered wall impressively showcases the HASSLACHER Group's slogan "From wood to wonders." while a lounge equipped with stylish furniture allows visitors to view the building's impressive open space which extends to all three storeys
Surveys, analyses and planning for the master plan for the entire area began back in 2020. Planning for the new office and administration building began in summer 2021 and took around a year to obtain official approval in summer 2022. This was followed by execution and detail planning based on integral planning via Building Information Modelling (BIM) in close collaboration with the internal engineers (HESS Timber and Holzbau Hofer) as well as the structural timber engineers (Luggin - Ziviltechnikergesellschaft m.b.H.) and production of the industrial prefabrication elements with consideration of the assembly process. At the same time, the necessary external trades were consulted for the technical building equipment and portal and window constructions in order to adapt or optimise any detailed connections. This approach ensured that a timely production lead time for the timber construction was guaranteed.
Soil mechanics site preparation (soil improvement using vibrated tamped piles) in November 2022 marked the actual start of construction; the concrete work for the floor slab was completed in February 2023, so that assembly of the prefabricated load-bearing system (columns and glulam beams) could begin in early April 2023.
Production and assembly were coordinated and the components were moved and installed “just in time” on the construction site. By involving the HASSLACHER Group's executing subsidiary Holzbau Hofer in an early stage of the project and perfectly synchronised process planning and plant prefabrication, the timber carcass could be completed in a mere 6 weeks, despite partially adverse weather. In order to keep moisture ingress as low as possible during this construction phase, the ceiling constructions made of cross laminated timber were fitted with a rain-proof, sturdy and fully self-adhesive construction time seal (Wetguard®). A decisive advantage in this respect was the generous area of the construction site, which made it possible to create another clean construction area on a gravel base. This meant that the amount of dirt entering the building during the shell construction phase could be reduced to a minimum - despite unfavorable weather conditions. This was particularly important as timber components were installed from the outset, which would later be visible surfaces in the finished building. This meant that the building was subject to the strict PEFC guidelines for project certification and PVC and halogen-free materials were used for the construction products.
Careful and responsible handling of nature and the development of products and methods is a significant part of the HASSLACHER Group's guiding principle. Great importance was therefore attached to sustainability and ecology when defining the objectives for the new office and administration building. Accordingly, the building was constructed with wooden components in accordance with the strict PEFC guidelines and attention was paid to PVC- and halogen-free building products.
Compared to its low density, wood has an enormous load-bearing capacity, is stable and flexible at the same time, can also be used in many different ways and has a positive effect on the indoor climate as it can absorb and release moisture.
However, in a building of this size and with large glass portals, controlled room ventilation with humidity control is essential to ensure an optimum indoor climate. A constant relative humidity prevents wood from swelling or shrinking and causing cracks. At the same time, it makes a decisive contribution to a healthy indoor climate and has a positive influence on the well-being of employees.
This is ensured by fully automated building technology: A ceiling ventilation system with a low airflow velocity is regulated by an automated control system that monitors air quality, temperature and humidity. Fresh air is provided by heat pumps that supply warm or cold air as needed. Additionally, the system measures the position and intensity of the sun in order to optimally control both the ventilation and the needs-based lighting system. This fully automated building technology also includes systems for moisture monitoring of the flat roof and wet areas, the fire alarm system, as well as a digital access system and alarm systems with video surveillance.
Electric charging stations for cars and bicycles additionally promote sustainable mobility and contribute to a reduction in emissions. A photovoltaics system supports the entire building's energy efficiency.
Sustainability and ecology was also a strong focus when it came to the building's exterior: Despite a large area required for logistics and shunting, a large part of the property remained permeable and untreated. Moreover, the flat roof was extensively a green roof.
For its new office building in Preding the HASSLACHER Holding was awarded the PEFC Award in the "Chain of Custody (CoC)" category. Only timber products from in-house production were used for the sustainable new building. Every element can be traced back to its raw material. In three audits (initial, intermediate and final) the entire Chain of Custody needed to be proven.