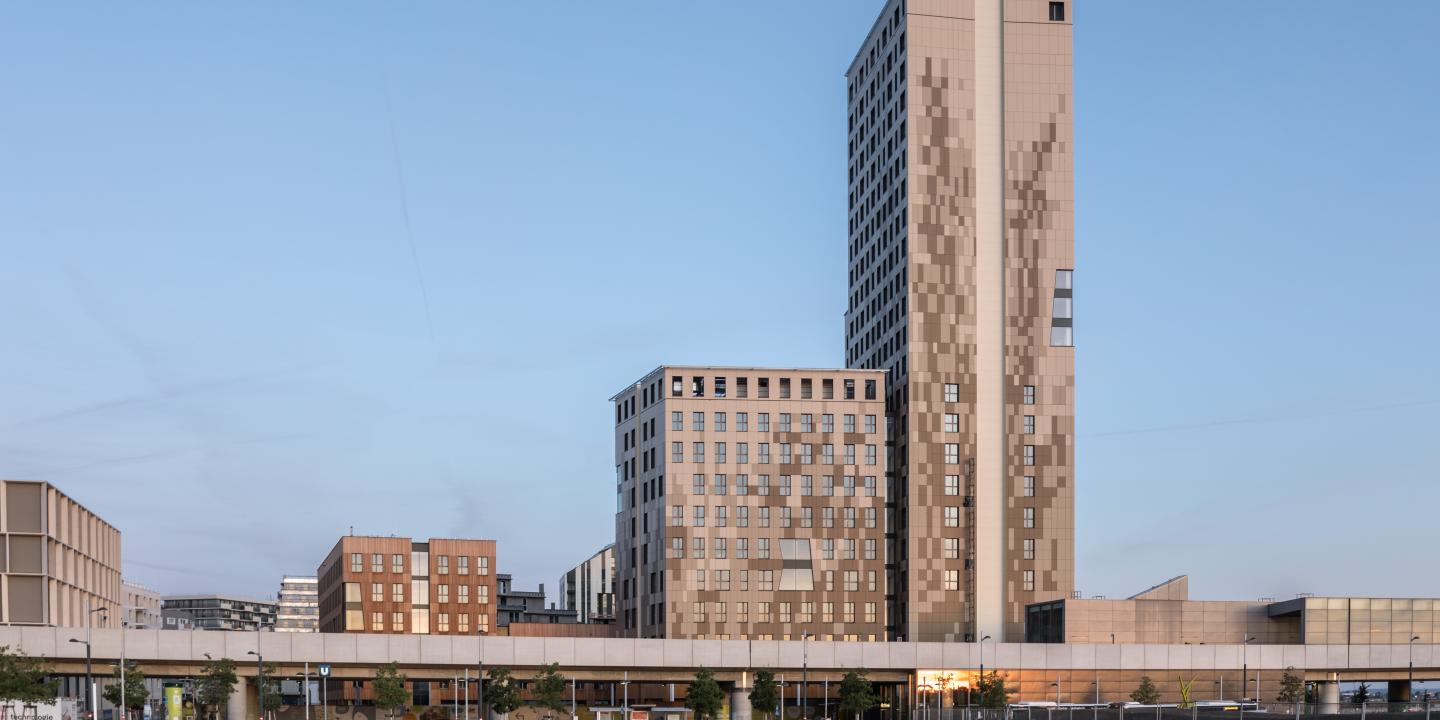


HoHo Vienna is considered a landmark project in sustainable construction. With a height of 84 meters, 24 floors, and 75% timber surfaces, it ranks among the tallest timber-hybrid buildings worldwide. Built between 2016 and 2019 as part of Seestadt Aspern, one of Europe’s largest urban development projects, HoHo Vienna consistently relies on the renewable resource timber.
The timber used in the project regrows in Austrian forests in just 1 hour and 17 minutes – a remarkable demonstration of resource efficiency. For its sustainable design, the building was awarded LEED Gold and ÖGNI/DGNB Gold certifications, making it a symbol of innovation, resilience, and ecological building.
Planned by RLP Rüdiger Lainer + Partner, HoHo Vienna is a multifunctional timber high-rise that integrates living, working, and leisure. Across 25,000 m² of usable space, the building offers:
A particular focus was placed on flexibility and durability. Thanks to its modular construction system, spaces can be adapted at any time – a key advantage for future-proof urban buildings. Timber also creates a warm atmosphere and supports a healthy indoor climate.
HoHo Vienna is regarded as a milestone in urban timber construction:
– Around 2,800 tons of timber were used, storing approx. 1,400 tons of carbon (~2,600 tons of CO₂)
– The building envelope meets low-energy building standards, minimizing heating and cooling demand
– Fire protection at the highest level with:
Until 2008, timber buildings in Vienna were restricted to a maximum of four floors. With its 24 stories, HoHo Vienna set a new benchmark for fire-safe timber construction.
In close cooperation with the city’s building authority, construction police, and fire brigade, innovative solutions were developed to meet even complex fire safety requirements.
Although timber is combustible, it offers unique safety benefits:
The structural system of the hybrid high-rise consists of four main components:
The required fire resistance is ensured by small fire compartments and the precise dimensioning of timber components.

What began as a bold vision has become a flagship project for sustainable building. HoHo Vienna benefits from its modular structure and adaptable usage concepts, proving that timber construction works for high-rise buildings in urban centers.
Cities such as Paris, London, Munich, Vancouver, and Bergen have followed the Vienna model and increasingly adopt timber solutions for urban development.
The HASSLACHER Group contributed customized, highly prefabricated timber elements to the project:
This level of precision prefabrication enabled efficient construction and highlights the HASSLACHER Group’s expertise in industrial timber construction at the highest level.
Today, HoHo Vienna is recognized worldwide as a reference project for sustainable construction – with HASSLACHER Group as a reliable partner for quality, planning, and innovation.
Client
cetus Baudevelopment, Vienna
Architecture
Structural Engineering
General Contractor
Fire Protection Planning
Building Services
Dr. Ronald Mischek ZT, Vienna
Location
Janis-Joplin-Promenade 26, Seestadt Aspern, A-1220 Vienna
Completion
2019
Typology
Mixed-use
Height
84 meters, 24 floors
Usable Area
19,500 m²
Certifications
LEED Gold, ÖGNB Gold (924/1,000 points)
HoHo Vienna is 84 meters tall with 24 floors, making it one of the tallest timber-hybrid buildings worldwide.
The project included 777 block-glued glulam columns and 1,600 m³ of cross-laminated timber (CLT) wall elements.
The building was awarded LEED Gold and ÖGNI/DGNB Gold.
Through large timber cross-sections, hybrid construction, integrated sprinkler systems in timber-concrete composite floors, and a fire resistance of more than 90 minutes.
HoHo Vienna proves that timber construction is feasible even for high-rise and multi-storey buildings. With 24 floors and a height of 84 meters, it sets new benchmarks in urban timber architecture, sustainability, and fire safety.
HoHo Vienna combines living, working, and leisure under one roof. It includes modern office spaces, retail and gastronomy units, a medical practice, hotel facilities with 119 rooms, 24 serviced apartments, and conference areas – making it a prime example of multi-functional timber high-rise design.